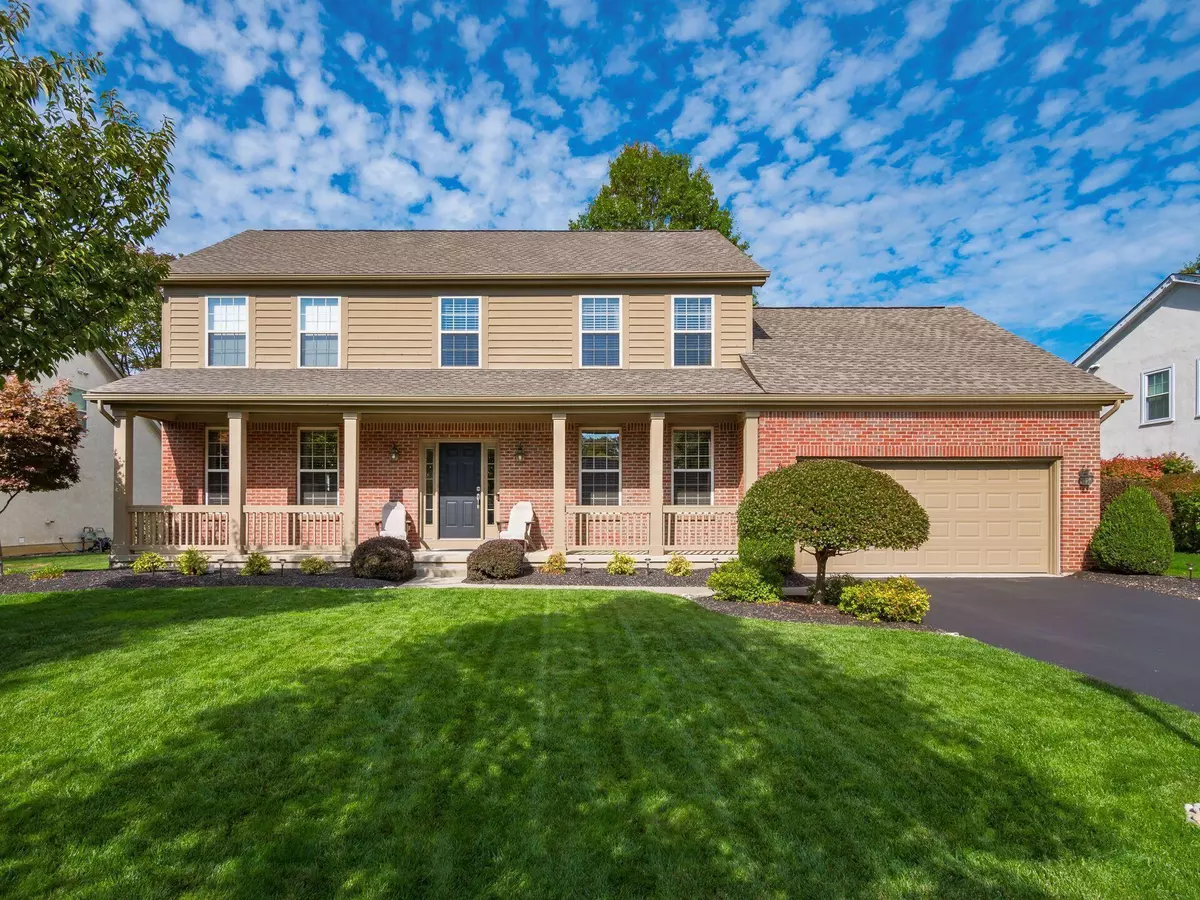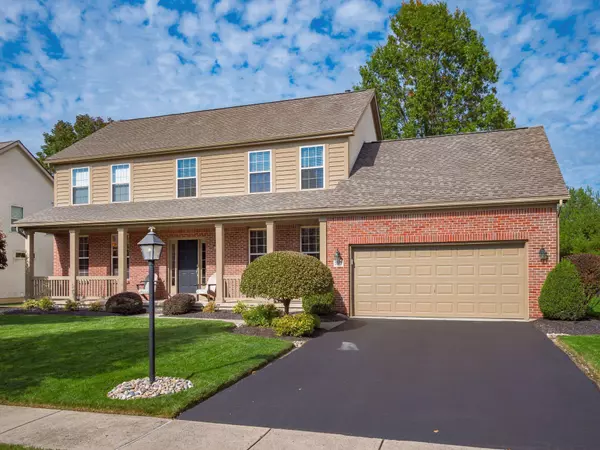$570,000
$525,000
8.6%For more information regarding the value of a property, please contact us for a free consultation.
7067 Steeplebush Avenue Westerville, OH 43082
4 Beds
2.5 Baths
2,419 SqFt
Key Details
Sold Price $570,000
Property Type Single Family Home
Sub Type Single Family Freestanding
Listing Status Sold
Purchase Type For Sale
Square Footage 2,419 sqft
Price per Sqft $235
Subdivision Shellbark Ridge
MLS Listing ID 224004624
Sold Date 04/01/24
Style 2 Story
Bedrooms 4
Full Baths 2
HOA Fees $32
HOA Y/N Yes
Originating Board Columbus and Central Ohio Regional MLS
Year Built 2000
Annual Tax Amount $7,520
Lot Size 10,454 Sqft
Lot Dimensions 0.24
Property Description
Welcome to your dream home in the coveted Shellbark Ridge community. Westerville Schools! Beautiful home features 4 bedrooms and 3 bathrooms. The spacious kitchen is a chef's delight, granite countertops, while the hardwood floors add a touch of sophistication. Natural light fills the interiors of this the open layout, creating a warm and inviting atmosphere throughout. The large family room provides an ideal space for relaxation and gatherings. Enjoy seamless indoor-outdoor living, making entertaining a joy. With its prime location and impeccable features, this home is an absolute gem! All that is left to do is move right in! Welcome Home! Reach out for list of updates/upgrades!
Location
State OH
County Delaware
Community Shellbark Ridge
Area 0.24
Direction Tussic or S Old 3C to Hawksberd to Steeplebush
Rooms
Basement Full
Dining Room Yes
Interior
Interior Features Dishwasher, Electric Range, Garden/Soak Tub, Gas Water Heater, Microwave, Refrigerator
Heating Forced Air
Cooling Central
Fireplaces Type One, Gas Log
Equipment Yes
Fireplace Yes
Exterior
Exterior Feature Irrigation System, Patio
Garage Attached Garage, Opener
Garage Spaces 2.0
Garage Description 2.0
Total Parking Spaces 2
Garage Yes
Building
Architectural Style 2 Story
Others
Tax ID 317-311-04-007-000
Acceptable Financing VA, FHA, Conventional
Listing Terms VA, FHA, Conventional
Read Less
Want to know what your home might be worth? Contact us for a FREE valuation!

Our team is ready to help you sell your home for the highest possible price ASAP

GET MORE INFORMATION





